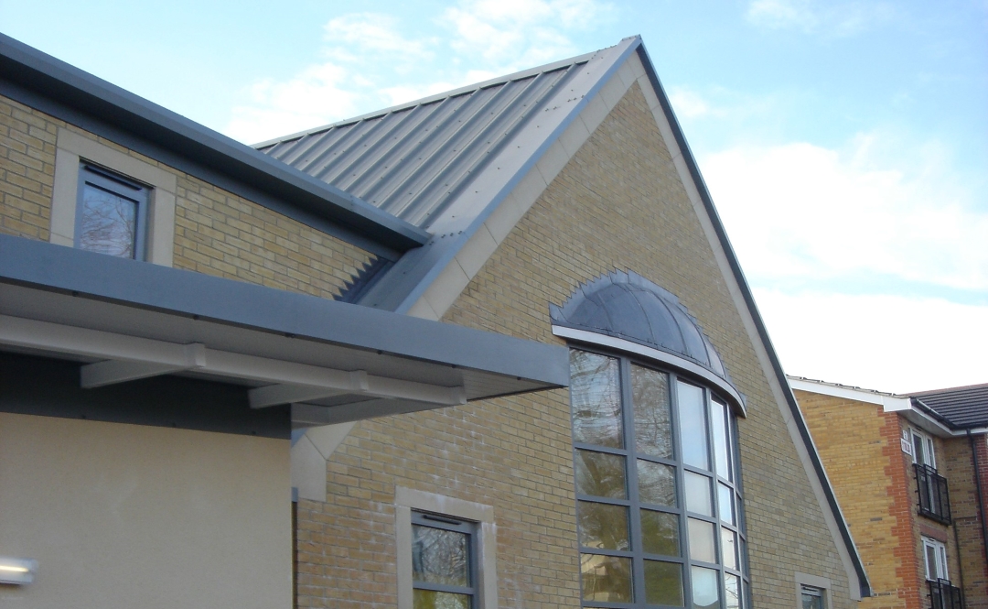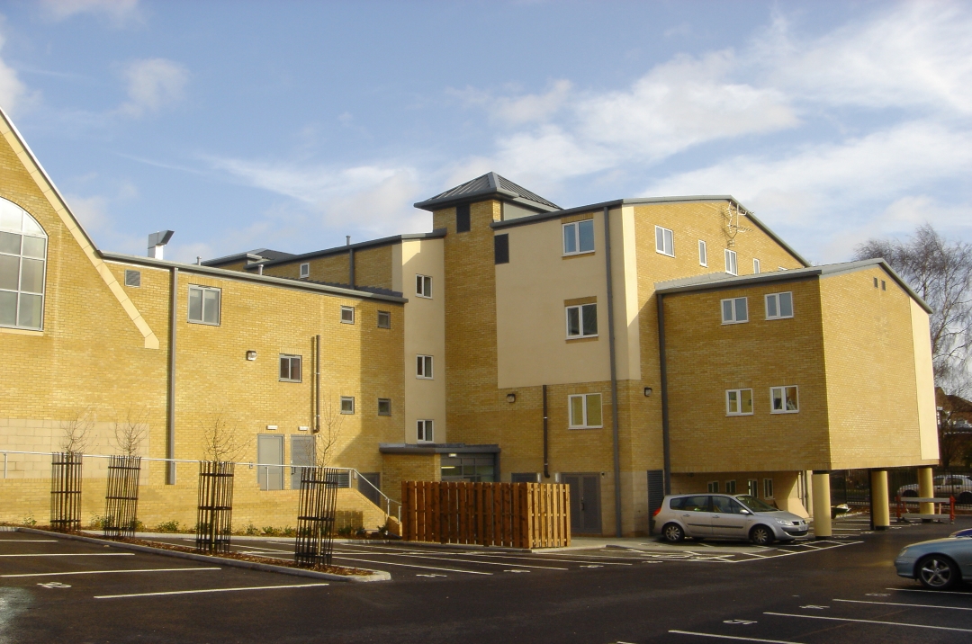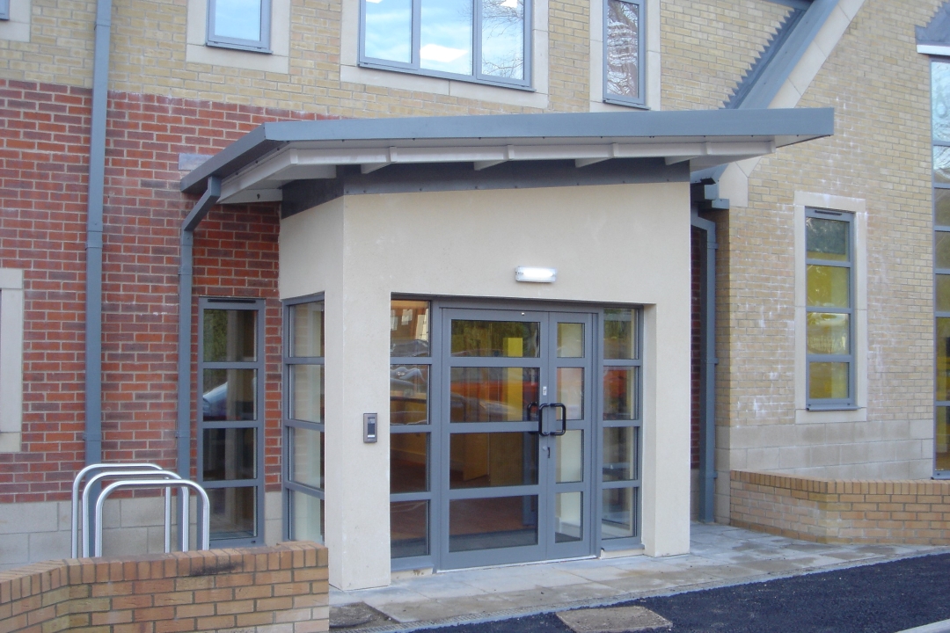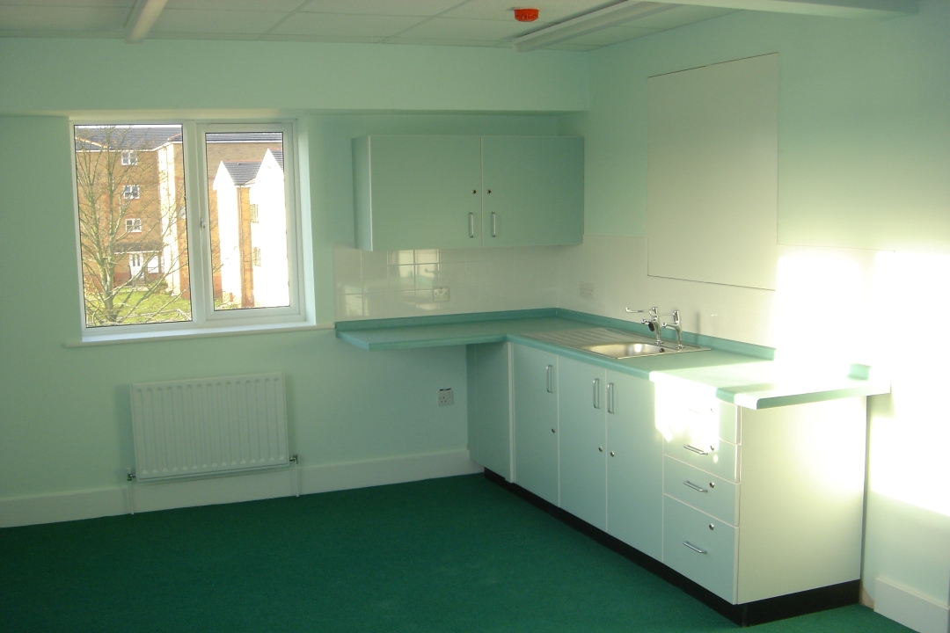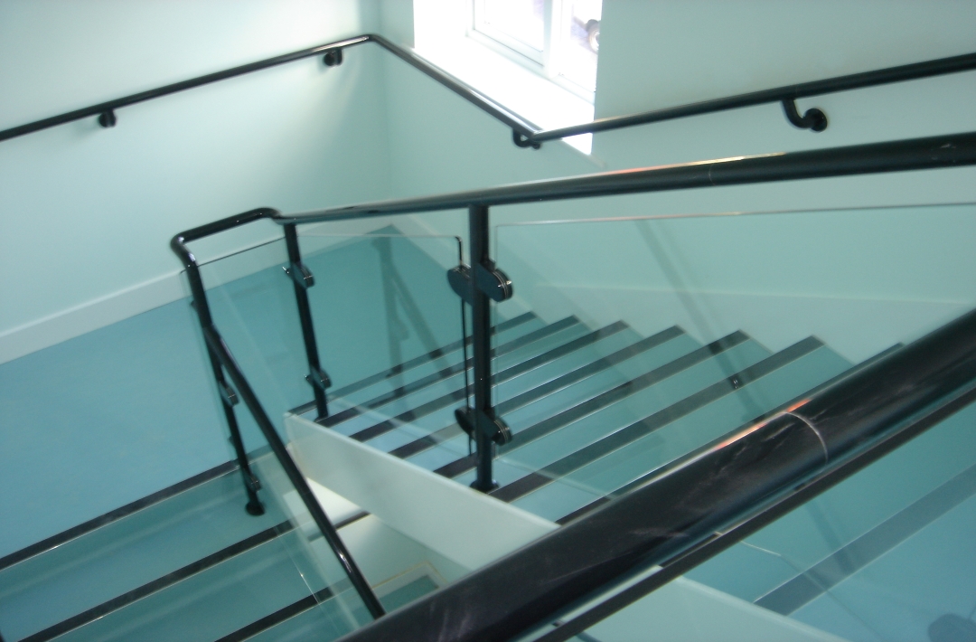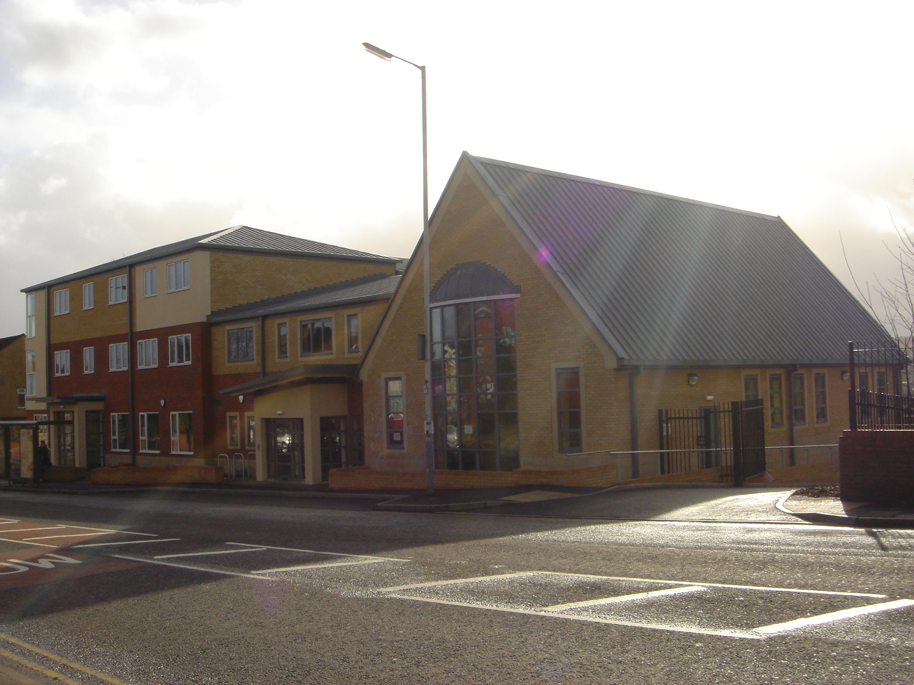LUTON
£1.8M
40 WEEKS
The Details
The project consisted of the demolition of an existing church and the Design & Build of new 1500m2 Medical Centre. The project was constructed with modern methods of construction being implemented and was fully value engineered to accommodate the clients budget challenges . We constructed the project against an aggressive client programme where the commencement had been delayed but the end date had not changed and as such the pace of the construction was challenging, but still completed on time and within budget. The quality of the end product was not compromised despite the aggressive programme and exceeded the end users expectations.
Scope of Works:
- Steel portal frame
- Holorib decking suspended concrete floors
- Pre-cast stair installations
- Lift pit and shaft installation
- Waterproofing
- Standing seam roof
- Aluminium external windows and glazing
- Through colour render externally
- Electrical and Mechanical Design
- Heat Recovery system
- External car park including SUDS.
- External Highway works including 278 agreement

